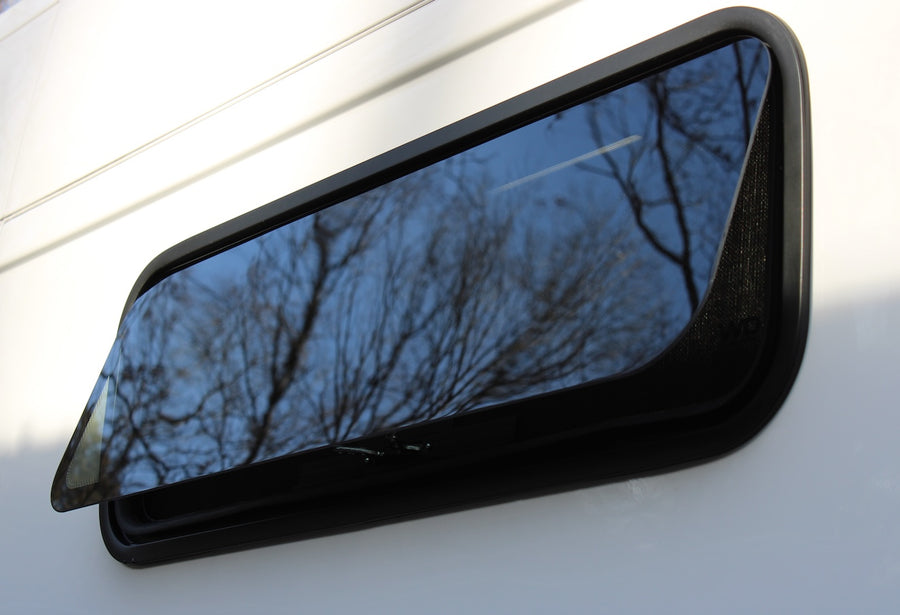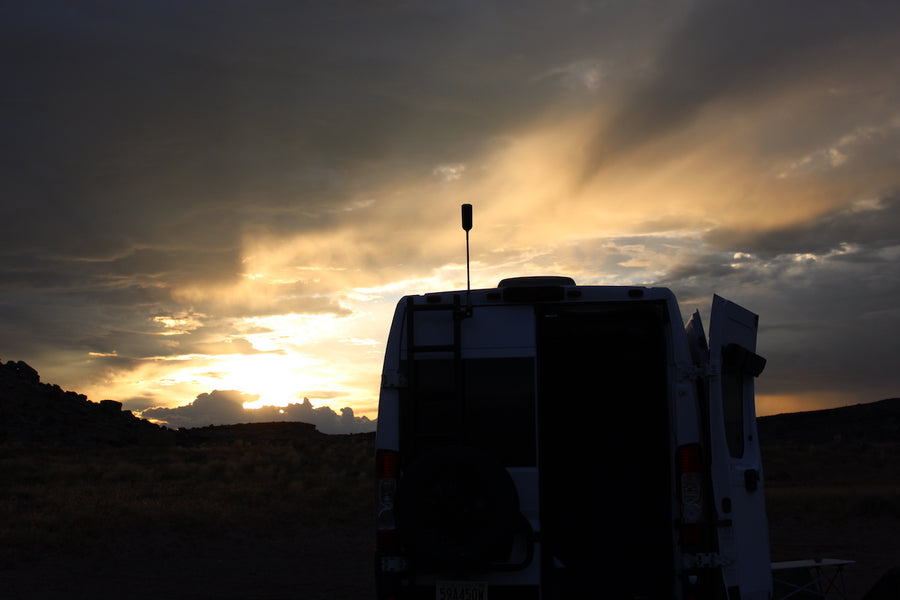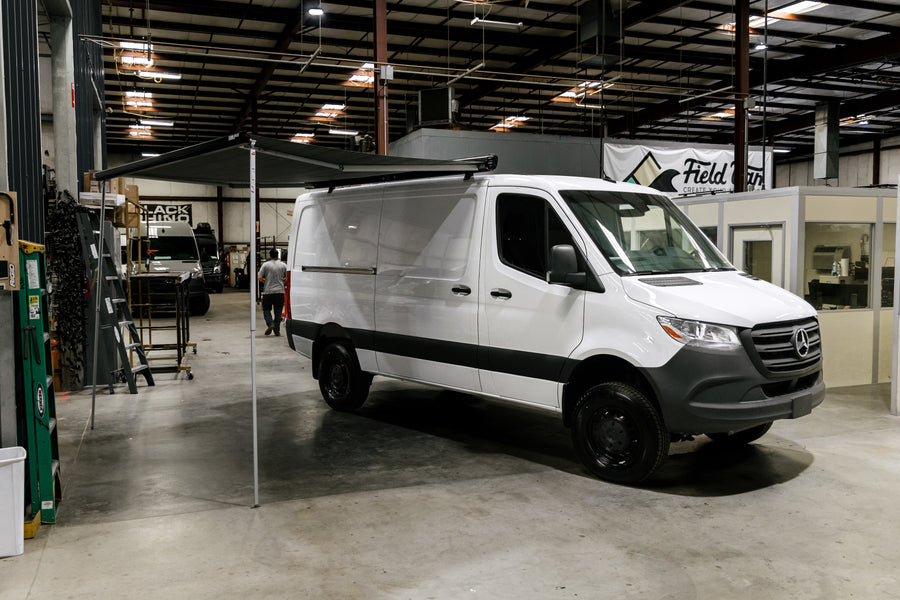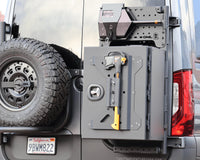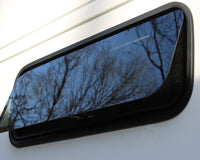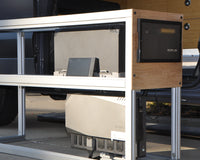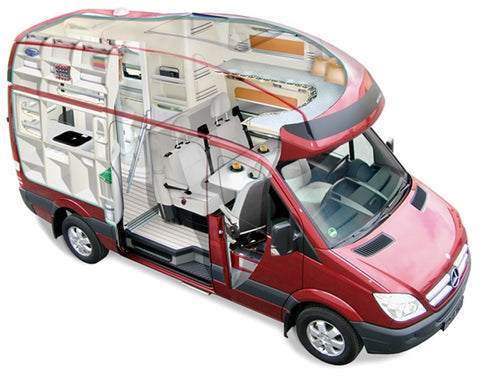
Want to build a camper van? This series of blog posts describes the process.
Interior design of your camper van conversion is the most difficult and complicated part of the camper conversion process. You should strike a balance between spending a hundreds of hours planning and then having no time left to do the conversion, or deciding on a design without adequate thought as to whether it meets all of your needs.
To get this balance right, spend time thinking in detail about how you will use your new camper van conversion before you buy a shiny empty van or custom
conversion. Decide how you will use it, plan interior features and space, then come up with a design.
When you're planning the interior layout, there are a few paths depending on the budget and time available:
- Build the whole camper van conversion yourself - This will take the most time, but will be the least expensive choice, probably. I say "probably" because you may not have all the skills or tools required to build everything yourself, so you may need to buy tools and materials for the build. Also, you may end up wasting materials, time and money by doing things wrong the first time and having to do something again with new materials. DIY camper conversions can still take a lot of money and time if you end up doing things twice!
- Have a camper van conversion company build it for you - Instead of buying an expensive, mass-produced commercial RV conversion, you could have a conversion company build one for you. This could be faster, if you're clear about what you want, and the finished camper van may suit your needs much better than a mass-produced model. However, you may not have a good camper van conversion company near you, or this still may be too expensive for your budget.
- Do some of the work yourself, and hire out some of the work - To get a camper van conversion done quickly and cheaply, but still achieve a decent build, you might consider doing some of the simpler and easier work (such as adding soundproofing, insulation, installing windows) and leaving more complex work (like plumbing, wiring and cabinet-making) to skilled professional contractors. However, it can be tough to find electricians and plumbers who are familiar with camper van/motorhome electrical and plumbing systems, unless you're close to the west or east coast of the US or Canada, where you might find boatbuilders and contractors with experience in 12-volt systems for boats and RVs.
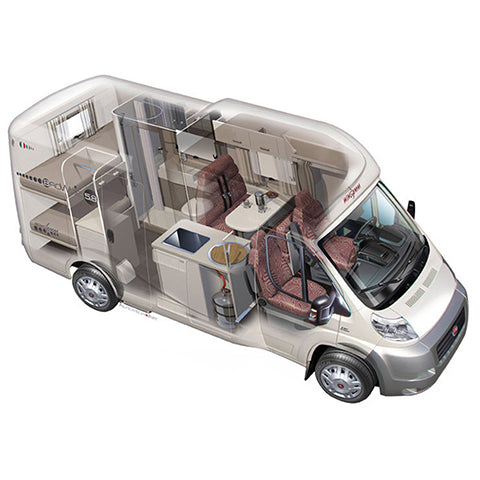
To actually plan the interior layout, you can:
- Think about the type of base van you want to use for your campervan conversion, and find out its interior dimensions.
- Once you know the interior dimensions, using a sheet of graph paper, assign a scale to the sheet (for example, 3 squares equals 1 foot), then draw a scale outline of the interior van dimensions on the paper.
- Once you have the scaled drawing of the interior space, add your requirements into the drawing, including:
- Beds (upper and lower) - Think about the frame size for the bed and the cushions needed. Cushions should be made of a minimum thickness of 4" closed-cell foam, and will require upholstery.
- Cabinets (upper and lower) - Consider storage for clothes, kitchen utensils, dishes, cutlery, trash, dry food storage vs. refrigerator food storage. Drawers are convenient, but wire-mesh drawers (like Elfa drawer kits from the Container Store or ClosetMaid drawer kits from Home Depot) are cheaper, lighter and simpler than building wooden drawers.
- Toilet (permanent or portable) - Permanent toilets require a black tank, plumbing and venting (or a cassette toilet, which is simpler, but has less waste capacity), portable toilets are compact and inexpensive.
- Galley/Kitchen Appliances - including cooktop, refrigerator, microwave
- Dining Area - at front, middle or rear. You may want seat swivels on the front seats and a table mount just behind them, or a common setup is to have a dinette at the rear which converts into a bed, using the tabletop as a center section of the bed
- Windows - how many will you add, and where will they be located? Windows greatly increase heat loss and gain, but add daylight and provide views. "Stealth" campers may want as few windows as possible for privacy and unobtrusiveness.
- Water and Waste Tanks - Think about where they might be located: freshwater, graywater and black tanks require significant cabin space or underbody space, and must be mounted securely. They also need adequate drains and venting, and must be positioned to balance weight in your camper van from front to rear and side to side.
Also, think about daytime use and night time use. Are you traveling with your significant other? If so, you might need a large bed or twin beds, and you might want a door between the living area and sleeping space if you keep different schedules in the evenings.
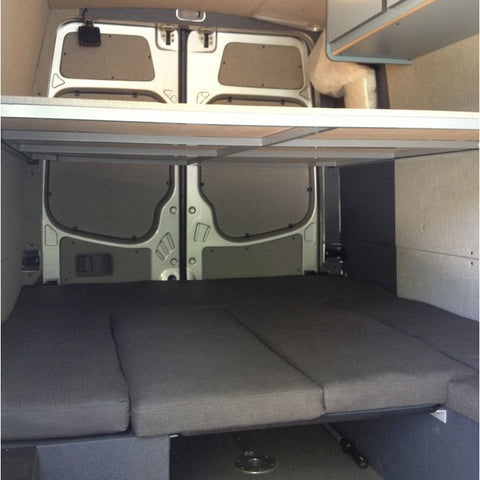
If you have children, you can still have a very compact design, but you'll want to plan for seating and sleeping arrangements that can fit everyone. Small kids don't require much seating or bed space, but you'll probably want a second-row bench seat (or bench seat/sofa) that has Isofix attachment points for car seats, and you could use a two-level bed system like the one shown above, a clever way to fit sleeping for four into a relatively small space.
