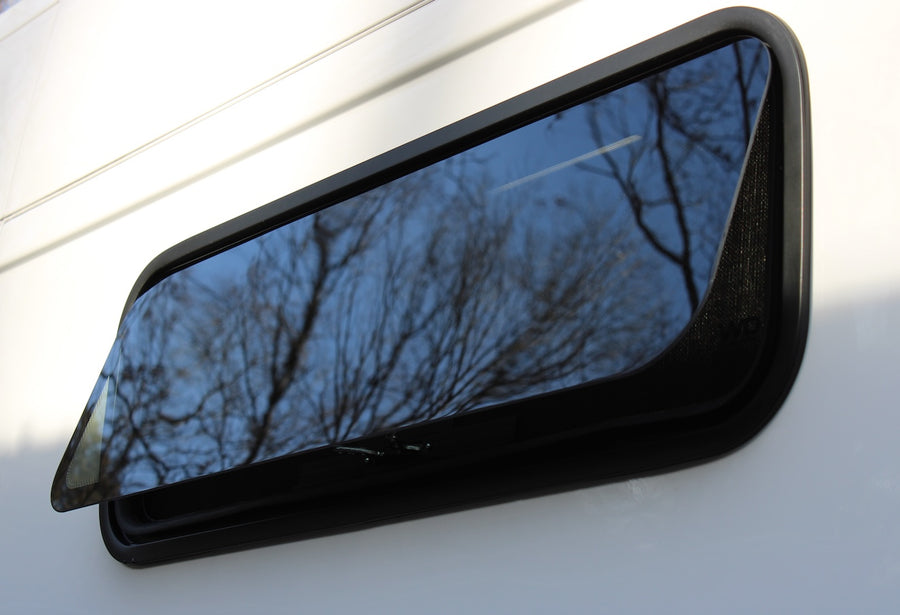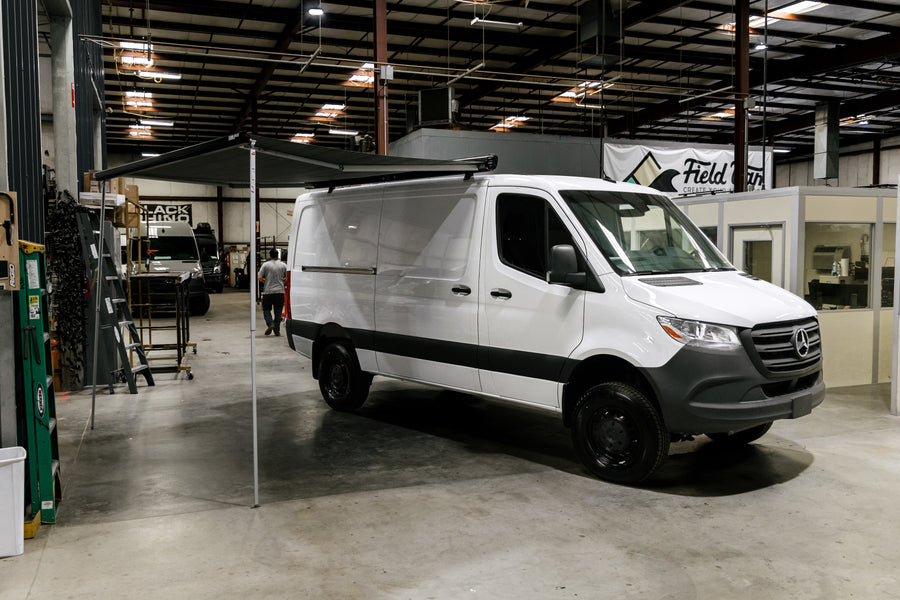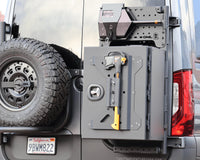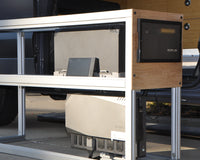Overlander or classic campervan? Maybe a little of both? Whatever your van style it's important to know how you'll be spending most of your time while exploring to create the ideal campervan interior.
Your van floor plan is the basic structure for how you'll spend your time. Whatever conveniences or inconveniences you factor in will both impact your overall functionality and enjoyment.
Consider all popular floor plans for Promaster, Sprinter, and Transit vans before beginning your build to help better decide what interior layout works best for you.
Popular Campervan Floor Plans
What matters most with every campervan floor plan is how you sleep, eat, store and access essentials. Popular layouts place the bed in the rear of the van which opens up the passenger side door entrance for access and functional living. Plus when you install Flares for Promaster, Sprinter and Transit vans you can sleep sideways to maximize your van space and functionality.
Take a look at some popular van layouts and why they work.
Fixed Bed with Garage
A fixed bed is not moveable and is always out, available for seating or relaxing while allowing the underneath side to be used as "garage" storage space for gear or even as an additional sleeping space.
Popular fixed beds like the Flarespace Flyweight Bed System and Flare Bed System are compatible with Flares for added van width. These systems are extremely lightweight, easy to install, and completely removable anytime you need added storage space.
Fixed beds are placed at the rear of the van and allow for functional kitchen, additional bed, seating or dining space in the front. The lifted "garage" space beneath the bed leaves plenty of room for electrical, water, and additional storage.
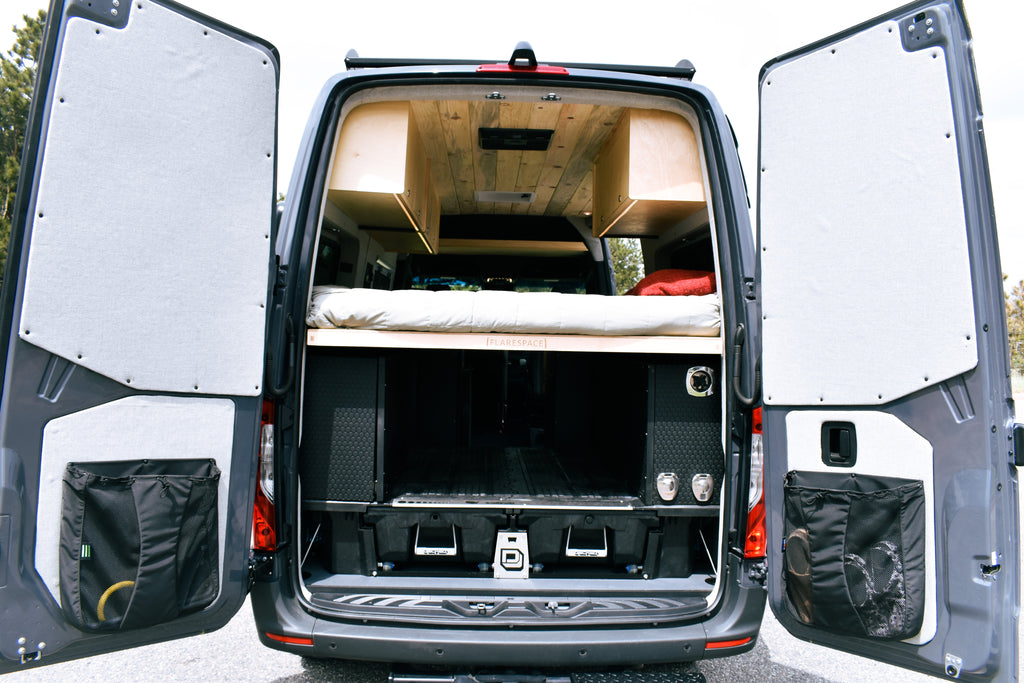

Convertible Bed/ Dinette
A convertible dinette and bed is a very popular campervan and RV design that's easily functional with a swivel mount or dropdown table system and well designed cabinetry. Multifunctional designs like a bed/dinette allow for day to night conversions for your van's living space, and the added storage space beneath your bench seats leaves room for a water tank, electrical and functional storage.
Typically a dinette/bed design is placed at the rear of your van, leaving open space up front with room for your kitchen, bathroom, or an additional living space for longer WB Promaster, Sprinter, and Transit vans. The lowered bed and seating area allows for added upper cabinets comfortably without compromising valuable headspace needed with a raised, fixed bed or Murphy bed.

Photo Credit ZENVANZ
Murphy Bed
Murphy-bed systems are a fresh campervan layout steadily growing popularity. Typically designed as an integrated wall cabinet or foldable bed supports built into the rear of the van, a Murphy bed design allows the bed to be stowed away during the day, and easily pulled out flat when desired.
The Rigwell Nomad Murphy Bed System for 144" WB Sprinter vans is a new modular kit system complete with high-quality laser cut, and CNC-formed aluminum 60" x 23" folding desk/work surface and built-in lower cabinets tall enough to store bikes.
The bamboo cabinetry and Murphy bed system is compatible with 144” WB Flares, and Nomad kit offers an add-on custom mattress to complete your full work-sleep setup. Modular kits like the Nomad Murphy Bed System ease the stress of designing your own van build in detail while still letting you customize your design.
Innovative Murphy bed systems add maximum functionality to your campervan for daytime living. You can double your living space by stowing away your bed during the day, and add taller cabinetry underneath for extra storage with this design.
Photo Credit Rigwell
Campervan Floor Planning Tips:
1. Know your van build must-haves: appliances, toilet, shower, additional seating, storage, accessibility, etc.
2. Plan essentials first and build your design around each: plumbing, heating, electrical, appliances, storage etc.
3. Plan for adequate storage: clothes, food, emergency, safety, tools, gear, extra supplies, etc. Having functional storage for all your items will help you feel more relaxed and comfortable while traveling, and a well designed, functional cabinet will keep your goods safe on long and bumpy drives.
4. Design your van with proper ventilation in mind. A good cross ventilation with campervan vented windows, roof hatch or fan will allow airflow to circulate and help keep your space from feeling stale and uncomfortable.
5. Test your layout and build slowly to fine tune your van floor plan. Spending time in your van before its complete will help you make critical decisions for space, floor plan arrangement, and storage. Try taping your layout to the floor or adding a portable camping table and chairs to give you a feel of how your layout would function.
6. Design your van build for your lifestyle and needs. Consider how you will be spending most of your time, where you will be traveling, and camping most often.
Campervan Cabinets and Storage
Simplify your DIY campervan build with modular and multifunctional storage options designed to fit your van perfectly with easy installation.
Add storage and improve your floor plan design with these campervan cabinet and storage bag options:
VanDer Moon Box
Universal-fit cabinetry for Mercedes Sprinter, Ford Transit, Ram Promaster vans.
VanDer Moon Boxes are meant for adventuring. Lightweight, easily accessible Moon box storage cabinets allow you the ability to store and organize everything you need, and even carry it with you when necessary using the support handle on top. The back mount is designed with reinforced openings to accept L Track bolts or the included T-nuts which lets you install or remove when desired.
Moon Boxes are made with over 400 elements with intricate interlocking parts that create the lightest, strongest modular van cabinets on the market. The inner shell is made of lightweight aluminum and a special cellular board making the perfect fit and finish.
Moon Boxes are available in 3 sizes and 4 color options to fit your style and design.

Photo Credit Rover Vans
Rigwell Mercedes Sprinter Stash Cabs
Rigwell uses bamboo side panels to complement and complete a modern yet rugged aesthetic. Made of lightweight, thin aluminum framing, Rigwell Stash Cabs are available in 3 different options, with bungee or slider door openings, and the option to add 1 or 2 shelves.
All Stash Cabs come with the ability to be mounted in three locations. There are two sets of holes and slots for wall mounting and one set of holes and slots for ceiling mounting. Stash cabinets are compatible with L-Track mounting, but rivnuts or plusnuts are also a great options for mounting.
Rigwell Mercedes Sprinter 144" WB Nomad Murphy bed System
Tough, foldable Murphy bed system lets you quickly stow away your bed and open your living space instantly.
The complete kit includes high-quality laser cut, and CNC-formed aluminum 60" x 23" folding desk/work surface and built-in lower cabinets with storage tall enough for bikes. The bamboo cabinetry and murphy bed system is compatible with 144” WB Flares, and offers an add-on custom mattress to complete your full work-sleep setup.
Tourig Storage Bags
Available in various sizes and installable in nearly any location. Tourig's Stuff Bags attach to the wall or van doors with screws making installation quick and easy. Made out of incredibly durable extruded-polymer yarn spun into WeatherMax fabric, these bags will not fade or rip, and the fabric is fully waterproof and breathable. Stuff bags are a great option for adding additional gear storage to weight conscious, overlander campervans.
Summary
The best campervan floor plan is one that fits your lifestyle perfectly, eases your daily routine, and makes traveling feel quick and convenient.
First-hand experiences are the best way to know what items are necessary and what layout feels most functional. Be sure to take your time and plan thoroughly to know what build design, cabinets, and storage options work best for you.
Read more on interior floor planning here.



